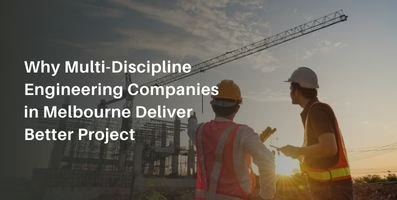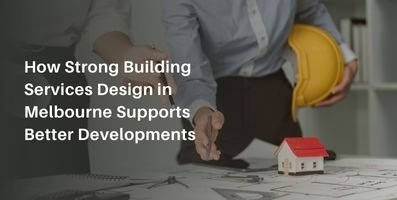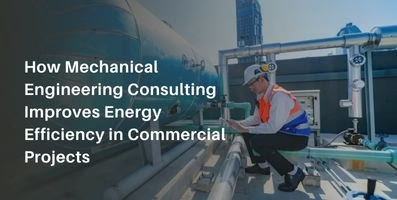Electrical Design Engineering: What Sydney Developers Need to Ask Before Starting

Electrical design plays a much bigger role in modern buildings than many developers realise. In Sydney—where mixed-use projects, tight sites, and complex compliance requirements are becoming the norm—electrical systems influence everything from construction staging to safety, tenant amenity, operating cost and long-term flexibility.
Yet many of the biggest electrical issues begin before the project even gets off the ground. They often come from unclear assumptions, missing information, or conversations that never happened early enough.
As an experienced electrical design engineer team working on Sydney developments, we’ve seen how much smoother—and cheaper—projects run when the right questions are asked upfront. This guide highlights the essential questions Sydney developers should raise with their electrical engineer before design begins, and explains why they matter.
1. What Are the Real Electrical Loads This Building Will Need?
Electrical load assumptions shape everything: switchboards, cabling, risers, backup power, metering, mechanical capacity and future upgrades. If these assumptions are off, the consequences can ripple through the entire project.
Why developers need to ask this early
- Mixed-use buildings may have restaurants, gyms and EV charging
- Commercial tenancies may have high-tech equipment or variable occupancy
- Residential towers may include electric cooking, heat pumps or rooftop facilities
- Mechanical systems may require larger start-up loads than expected
Many load estimates are based on standard templates that don’t reflect real building usage. If these details aren’t clarified, electrical capacity ends up oversized or undersized—and both can be costly.
What good engineers will do
An experienced electrical design engineer will consider:
- Diversity factors suited to Sydney building types
- Mechanical loads (coordinated with mechanical design engineers)
- Lift and fire system requirements
- Renewable energy integration
- Essential and non-essential power
- Demand-management strategies
A proper load assessment avoids expensive redesigns later and improves overall building performance.
2. How Will the Electrical System Coordinate With Other Building Services?
Electrical systems connect with almost every building service — from mechanical plant and fire detection to hydraulics, lighting, communications, and access control. Projects run far more smoothly when electrical design is integrated with the wider building services design process from the very beginning.
Poor coordination is one of the biggest causes of rework on Sydney projects. It can lead to:
- Switchboards conflicting with risers
- Cabling routes clashing with ductwork
- Mechanical units sized incorrectly for electrical capacity
- Fire system cabling not meeting separation requirements
How Decobu handles coordination
Our electrical team works closely with:
- Mechanical engineers (for load planning, heat rejection, power supplies)
- Hydraulic designers (for pump loads and riser space)
- Fire safety engineers (for detection, emergency lighting, EWIS and isolation requirements)
By coordinating electrical design early, developers avoid late-stage layout conflicts, downtime, delays and extra costs.
3. What Are the Compliance Requirements for Sydney Projects?
Sydney’s regulatory environment is complex, combining national codes, Australian Standards, and local network requirements. Electrical systems must meet stringent safety, performance, and sustainability benchmarks—making early coordination with experienced engineers essential for compliance and certification.
Key compliance areas developers must understand
- NCC Volume 1 requirements
- AS/NZS 3000 (Wiring Rules)
- Substation and metering requirements from local authorities
- Fire safety pathways and power separation
- Emergency lighting and exit requirements
- Essential services and backup power
- Green Star, NABERS and electrification strategies
These aren’t boxes to tick—they influence design strategy, plant locations, system sizing and construction sequencing.
Why this question matters
We frequently see issues when compliance considerations are left open until late design. Early discussions help:
- Avoid redesigns
- Plan for substations and service connections
- Meet sustainability targets
- Ensure space has been reserved for electrical infrastructure
A strong grasp of compliance is what separates experienced engineering consultants Sydney teams from general designers.
4. How Will Future Growth or Tenant Fit-Outs Be Accommodated?
Developers often focus on the immediate build — delivering on time and within budget — but tenants, owners and operators think long term. They care about how easily systems can adapt, expand, or integrate new technologies over time.
Why future needs matter immediately
Buildings today need to handle evolving demands:
- Additional data and communication loads
- Increased EV charging requirements
- Renewables, battery storage or smart-grid integration
- Changing tenant equipment
- Upgrades to mechanical and ventilation systems
If the electrical backbone isn’t designed with flexibility, upgrades become expensive, disruptive and sometimes impossible.
The best electrical engineers will discuss:
- Spare capacity in switchboards
- Flexible riser space
- Extra conduits in key pathways
- Modular board design
- Smart-metering and monitoring systems
- Future generator or battery connections
Planning this early makes life easier for both builders and future occupants.
5. What Are the Cost Drivers and Where Can Efficiency Be Improved?
Electrical systems often account for a major share of a building’s budget — yet many of the factors that drive those costs are preventable with smart design and early coordination.
Common cost traps
- Oversized switchboards
- Unnecessary sub-mains
- Overly conservative load estimates
- Inefficient lighting layouts
- Rigid designs that ignore future flexibility
- Redesigns from coordination issues
A practical discussion with the engineer helps find the sweet spot between cost efficiency, quality and long-term performance.
What Decobu explores with developers
Our electrical team talks openly about:
- Where value engineering makes sense
- Where cheaper products may cause long-term issues
- The trade-offs between capital cost and operating cost
- How to reduce cabling lengths and riser congestion
- Lighting strategies that cut energy bills
- The best technology for the building type
This helps keep the budget predictable while maintaining design integrity.
6. What Information Does the Engineer Need From the Developer?
Electrical design depends heavily on early project clarity and collaboration. When developers, architects, and engineers align from the start, design risks drop and coordination improves.
Developers should be ready to discuss:
- Building usage and tenancy plans
- Expected operating hours
- EV charging expectations
- Mechanical concept and loads
- Fire safety strategy
- Metering strategy
- Data and communications needs
- Sustainability targets
At Decobu, We take a collaborative approach, guiding developers through what’s required and explaining how each decision affects design. It’s a partnership, not a one-way brief.
Why Sydney Projects Need Strong Electrical Design Leadership
Sydney’s density, regulations, heritage conditions, electrification trends and construction timelines create technical pressure on every project. That’s why working with an experienced, local electrical engineering company matters so much.
Good electrical design reduces:
- Rework
- Riser congestion
- On-site clashes
- Energy use
- Long-term operational issues
And it helps developers deliver buildings that run efficiently, safely and reliably for years to come.
FAQs
1. Why electrical design is important for Sydney developments?
Because electrical design influences far more than power supply — it affects safety, energy efficiency, tenant comfort, construction sequencing and long-term compliance with local codes.
2. When should developers engage an electrical design engineer?
Ideally at the concept design stage — before layouts, budgets and service strategies are locked in — so key decisions on loads, risers and coordination can be made early and cost-effectively.
3. What makes electrical design in Sydney different?
Sydney projects face dense urban conditions, strict compliance pathways, evolving electrification and sustainability targets, and often higher electrical loads than other regions.
4. Does Decobu provide more than electrical engineering?
Yes — Decobu also delivers fire, hydraulic and mechanical engineering services, each integrated through coordinated workflows for better design clarity and project outcomes. Our team works across Australia, supporting commercial, residential, industrial and public developments with end-to-end MEPF engineering expertise
Conclusion
Electrical design is one of the most impactful parts of any Sydney project. When the right questions are asked early, developers gain clarity, avoid mistakes and create buildings that perform well long after handover.
A great electrical design engineer doesn’t just calculate loads—they guide decisions, highlight risks and help shape a building that’s functional, efficient and future-ready.
Starting a project in Sydney? Connect with Decobu’s electrical engineering team to make sure your design is clear, compliant and built for long-term performance. We’re here to support you from concept to completion.
Found Interesting? Share the insights
Related Posts

Fire Engineering in Australia: NCC Compliance, Performance Solutions & When You Need a Fire Engineering Consultant
Fire Engineering in Australia: NCC Compliance, Performance Solutions & When You Need a Fire Engineering Consultant Introduction Fire engineering is a critical component of modern

Why Multi-Discipline Engineering Companies in Melbourne Deliver Better Project
Why Multi-Discipline Engineering Companies in Melbourne Deliver Better Project As engineering companies in Melbourne, we see the same pattern across projects of all sizes: developments

How Strong Building Services Design in Melbourne Supports Better Developments
How Strong Building Services Design in Melbourne Supports Better Developments As building services design engineers in Melbourne, we see the same pattern repeatedly: projects that

How Mechanical Engineering Consulting Improves Energy Efficiency in Commercial Projects
How Mechanical Engineering Consulting Improves Energy Efficiency in Commercial Projects Commercial buildings across Australia face increasing pressure to reduce energy use while keeping occupants safe

Why Every Commercial Project Needs an Experienced Electrical Design Engineer
Why Every Commercial Project Needs an Experienced Electrical Design Engineer Electrical design is one of the most influential parts of any commercial development yet it’s

Why Early Hydraulic Engineering Services Matter for Australian Construction
Why Early Hydraulic Engineering Services Matter for Australian Construction Hydraulic systems sit at the core of every building — managing water supply, drainage, stormwater, gas,

