3 Mechanical Design Mistakes That Cost Building Owners in Australia
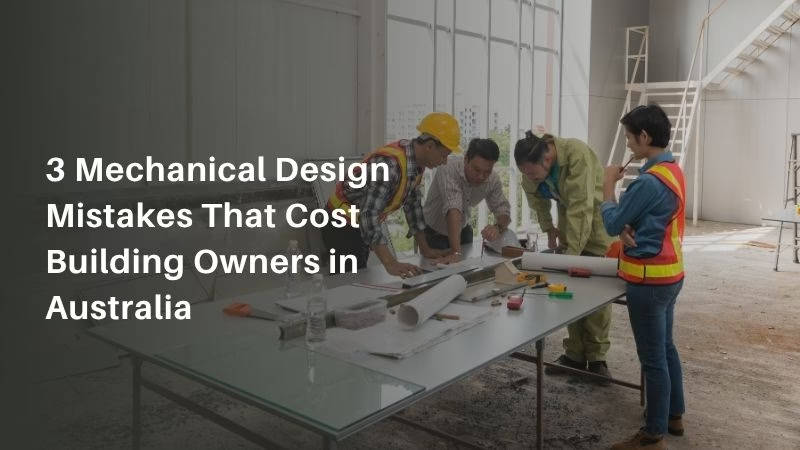
Mechanical design isn’t usually the first thing people think about when planning a building — but it has an enormous impact on comfort, cost and long-term performance. Across Australia, owners often face energy spikes, uneven temperatures and maintenance issues that stem from decisions made early in design.
At Decobu, our work as mechanical design engineers in Australia gives us a close look at the challenges buildings face and the opportunities that good design can create. Because we work across multiple disciplines, we understand where coordination breaks down — and what owners can do to prevent costly mistakes.
1. Incorrect HVAC Load Calculations
Accurate load modelling is the foundation of every mechanical system. When these calculations are off — even slightly — the downstream impacts can be felt for years.
What this looks like in real buildings
- An office that’s always too cold, even at full capacity
- A commercial tenancy with uneven temperatures across floors
- Equipment that cycles constantly, increasing energy use
- Maintenance teams struggling with premature equipment failure
Why it happens
In cities like Melbourne and Sydney, glazing quality, occupancy patterns and solar exposure can vary drastically from building to building. If these are left out of the load model, the mechanical system ends up working harder than needed.
This is where our experience as mechanical engineering consultants is crucial. We look beyond generic assumptions and model the building based on how it will actually operate.
How Decobu helps
Our mechanical team carries out detailed modelling using local climate data. In this stage, we also collaborate with our electrical design engineers, making sure mechanical loads align with electrical capacity and system layout. This prevents conflicts further down the line and improves overall building performance.
2. Poor Coordination With Other Building Services
Mechanical systems share space with almost every discipline: structure, electrical cabling, plumbing, fire safety and architectural layouts. When these systems aren’t coordinated early, clashes appear — often during installation, when they’re most costly. poor coordination typically causes:
- Ducts blocking fire egress paths
- Pipes running through structural beams
- Plant equipment that can’t be accessed safely
- Riser zones that become overcrowded
- Last-minute redesigns that push programs off track
Why it happens
Different consultants often work separately. Even experienced engineering consulting companies can face challenges when drawings aren’t aligned or information is updated late.
This becomes more obvious in dense metropolitan projects. For example, engineering consultants in Melbourne often manage tight vertical cores, making early planning essential.
How Decobu avoids these common pitfalls
Here, our integrated approach really matters. Rather than bringing services together at the end, we coordinate them from the beginning. During mechanical planning, we also work closely with our building services consultants in Melbourne, ensuring the mechanical system fits seamlessly with architectural layouts and compliance needs.
In parallel, our fire safety engineering team reviews how mechanical pathways affect fire compartments, smoke management and egress — preventing design conflicts early.
3. Designing Without Considering Long-Term Operating Costs
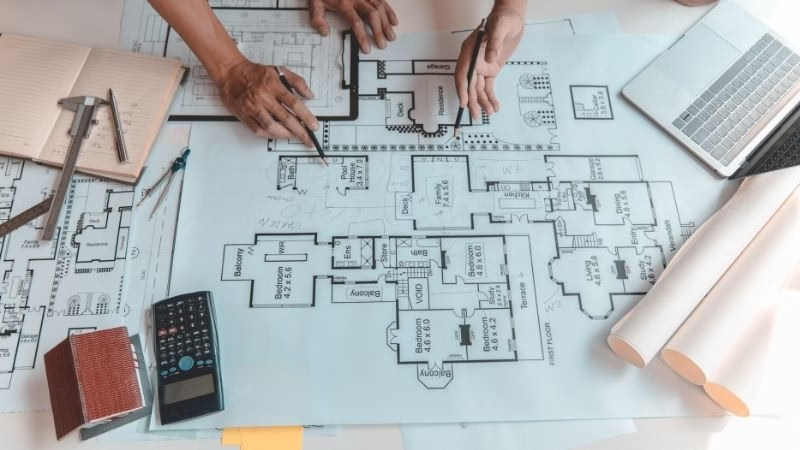
Many mechanical designs meet compliance requirements but still cost owners more than expected over the building’s lifetime. This is increasingly important as energy prices rise and as tenants place more value on comfort, indoor air quality and sustainability ratings.
Common long-term issues we see
- Systems requiring oversized electrical supply
- Plant rooms that don’t allow safe maintenance access
- Poor ventilation strategies leading to IAQ complaints
- Higher electricity use due to inefficient equipment selection
- Equipment that reaches end-of-life earlier than expected
Why this matters more today
Operational costs in a 20- or 30-year building life cycle far outweigh initial construction costs. A mechanical solution that seems more affordable in the design phase often becomes more expensive over time.
This is where our collaboration with building services engineers in Melbourne plays an important role. Together we look at how maintenance access, airflow design, duct routing, plant selection and future flexibility will impact the building across its entire lifecycle.
What Decobu considers beyond compliance:
- Energy modelling
- Serviceability and access
- Airflow patterns
- Future upgrades
- Indoor air quality
- Whole-of-life cost planning
By prioritising long-term thinking, we help owners avoid expensive surprises and create buildings that are easier and more cost-effective to operate.
Why Mechanical Design Matters More Than Ever in Australia
Australian buildings are evolving. Electrification is replacing gas, sustainability ratings influence leasing decisions, and climate-driven design requirements continue to grow. Mechanical systems now play a larger role in tenant experience, compliance pathways and operational budgets.
Whether working with mixed-use towers in Sydney or commercial projects requiring Melbourne engineering consultants, we’re seeing the same trend everywhere: early coordination, accurate modelling and lifecycle thinking are no longer optional — they’re essential.
Decobu’s Multidisciplinary Advantage
Decobu brings together mechanical, electrical, hydraulic and fire engineering in a way that supports smooth, well-coordinated delivery.
- Mechanical Engineering: Our mechanical team designs HVAC and ventilation systems that are efficient, comfortable and tailored to the building’s climate and purpose.
- Electrical Engineering: In separate stages, our electrical teams ensure safe, reliable power distribution that aligns with mechanical peak loads and system requirements.
- Hydraulic Engineering: Hydraulic design receives its own dedicated planning stream, simplifying pipework routes, pressure requirements and overall building coordination.
- Fire Safety Engineering: Our fire engineering team reviews how mechanical components interact with fire zones, smoke control and egress requirements.
By keeping each service in its own discussion — rather than listing everything together — we maintain clarity, reduce clashes and create stronger opportunities for interlinking across your website.
FAQs
1. Why is mechanical design so important for building owners in Australia?
Mechanical design influences energy efficiency, comfort, indoor air quality and long-term operating cost. A single early design decision—such as incorrect load modelling—can impact the building for decades.
2. What does a mechanical design engineer actually do?
A mechanical design engineer analyses, models and designs systems like HVAC, ventilation and heat rejection to make sure the building stays comfortable, efficient and compliant with Australian standards.
3. How can developers avoid common mechanical design mistakes?
Engage qualified mechanical engineering consultants early, share clear project information and make sure the mechanical, electrical, hydraulic and fire teams coordinate from the beginning—not the end.
4. What happens when mechanical design is not coordinated with other building services?
Poor coordination leads to clashes, redesigns, delays and expensive on-site changes. Mechanical systems often compete for space with electrical cabling, hydraulic risers and fire pathways, so early integration is essential.
5. Can Decobu support projects in cities like Sydney or Melbourne?
Yes — we work across Australia. Whether the project needs engineering consultants in Sydney, building services consultants in Melbourne, or support in regional locations, our teams are experienced in delivering coordinated, compliant and climate-appropriate designs.
Conclusion
Mechanical design mistakes can quietly add cost and complexity to building operations for decades. But with early planning, accurate modelling and strong cross-discipline coordination, these issues are completely avoidable.
Decobu’s integrated approach — across mechanical, electrical, hydraulic and fire safety — helps owners and project teams deliver buildings that run smoothly, cost less to operate and provide long-term comfort.
Planning a new project or reviewing an existing building? Our team is here to help. Connect with Decobu mechanical engineering specialists to create a design that performs well today and stands strong for the future.
Found Interesting? Share the insights
Related Posts

Fire Engineering in Australia: NCC Compliance, Performance Solutions & When You Need a Fire Engineering Consultant
Fire Engineering in Australia: NCC Compliance, Performance Solutions & When You Need a Fire Engineering Consultant Introduction Fire engineering is a critical component of modern
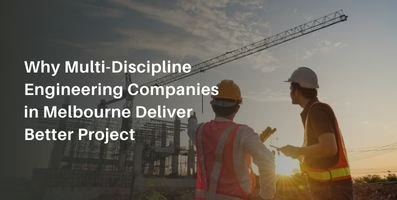
Why Multi-Discipline Engineering Companies in Melbourne Deliver Better Project
Why Multi-Discipline Engineering Companies in Melbourne Deliver Better Project As engineering companies in Melbourne, we see the same pattern across projects of all sizes: developments
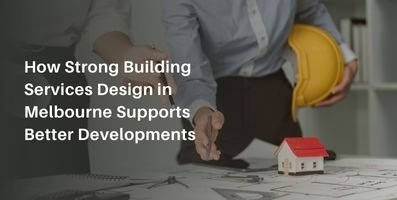
How Strong Building Services Design in Melbourne Supports Better Developments
How Strong Building Services Design in Melbourne Supports Better Developments As building services design engineers in Melbourne, we see the same pattern repeatedly: projects that
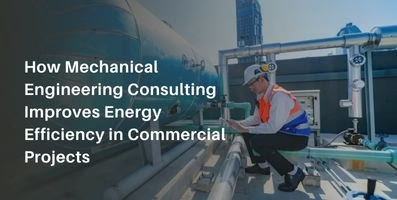
How Mechanical Engineering Consulting Improves Energy Efficiency in Commercial Projects
How Mechanical Engineering Consulting Improves Energy Efficiency in Commercial Projects Commercial buildings across Australia face increasing pressure to reduce energy use while keeping occupants safe

Why Every Commercial Project Needs an Experienced Electrical Design Engineer
Why Every Commercial Project Needs an Experienced Electrical Design Engineer Electrical design is one of the most influential parts of any commercial development yet it’s
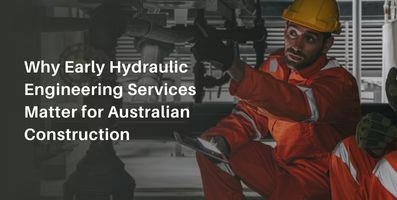
Why Early Hydraulic Engineering Services Matter for Australian Construction
Why Early Hydraulic Engineering Services Matter for Australian Construction Hydraulic systems sit at the core of every building — managing water supply, drainage, stormwater, gas,

